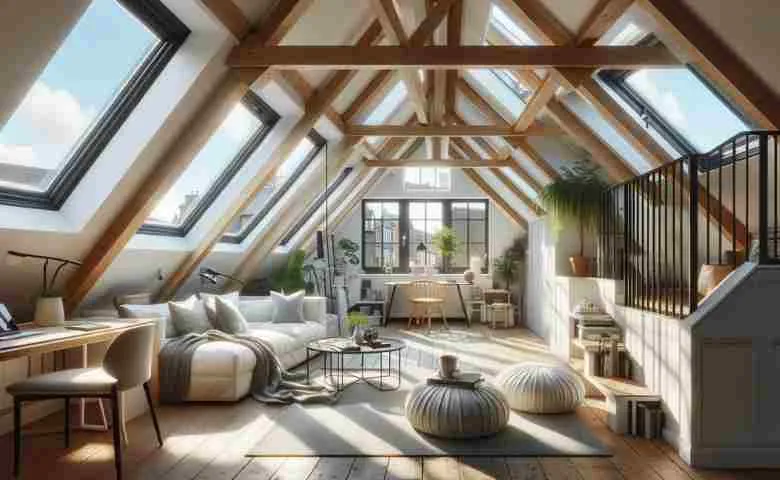In the bustling metropolis of London, where property prices continue to soar and available land is scarce, homeowners are increasingly looking upward to expand their living spaces. London loft conversions have become the go-to solution for urban dwellers seeking additional room without the prohibitive costs and disruption of relocating.
The London Housing Challenge
The capital’s housing market presents unique challenges. With the average London home costing over £500,000 and stamp duty adding significant expense to any move, extending existing properties has become an economically savvy alternative. For many Londoners, the mathematics is compelling: a well-executed loft conversion typically costs between £30,000 and £50,000 while potentially adding up to 20% to a property’s value.
Beyond the financial calculations, there’s the emotional attachment many have to their neighbourhoods. London’s distinct areas each have their own character and community feel that residents are often reluctant to leave. Schools, transport links, and local amenities that have become part of daily life are valuable assets not easily replaced.
Space Optimisation in the Capital
London’s housing stock presents particular opportunities for loft conversions. The city’s Victorian and Edwardian terraced houses, with their steep pitched roofs, often contain substantial unused attic space perfect for conversion. Even in more modern properties, innovative design solutions can transform seemingly restrictive roof spaces into functional living areas.
The vertical expansion offers a practical solution to the horizontal limitations of London plots. While garden extensions may sacrifice precious outdoor space—a premium commodity in urban settings—loft conversions utilise space that’s typically underused or dedicated solely to storage.
Planning Considerations for London Properties
Navigating planning regulations in London requires specific knowledge. While many loft conversions fall under permitted development rights, properties in conservation areas or listed buildings—both common in London—face additional restrictions. Local borough councils may have specific policies regarding roof alterations, particularly for front-facing aspects visible from the street.
London’s dense urban fabric also means that Party Wall Agreements are frequently necessary, as conversions often impact shared walls with neighbouring properties. Professional loft conversion specialists familiar with London’s regulatory landscape can navigate these requirements efficiently, minimising delays and complications.
Popular Loft Conversion Styles in London
Several conversion styles have proven particularly suitable for London properties:
Dormer Conversions: The most popular choice for London terraced houses, dormers extend vertically from the sloping roof, creating additional headroom and floor space. Their box-like structure maximises the usable area, making them ideal for bedrooms or bathrooms.
Mansard Conversions: Common in London’s Georgian and Victorian townhouses, mansard conversions alter the roof structure to create a nearly vertical wall with a flat roof. While more expensive, they offer maximum space gain and are particularly popular in boroughs like Kensington and Chelsea, Islington, and Camden.
Hip-to-Gable Conversions: Ideal for end-of-terrace or semi-detached London homes, these extend the property by replacing the sloping roof with a vertical wall. When combined with a rear dormer, this style can transform the loft into a substantial living area.
Velux or Roof Light Conversions: The most cost-effective option, these maintain the existing roof profile while adding skylights. They’re particularly suitable for conservation areas where external alterations are restricted.
Practical Benefits for London Living
London loft conversions address several practical challenges of urban living:
Multigenerational Living: With London’s housing costs pushing younger generations to stay in the family home longer, loft conversions can create independent living spaces that maintain privacy while sharing the property.
Home Working Solutions: The rise of remote working has increased demand for dedicated home offices. Loft spaces, removed from the main living areas, provide the quiet environment needed for concentration.
Rental Potential: London’s robust rental market means that self-contained loft spaces can generate significant income through lodger arrangements or short-term lettings, helping offset conversion costs.
Energy Efficiency: Modern loft conversions incorporate high-standard insulation, helping reduce energy bills—particularly significant given London’s higher-than-average utility costs.
Design Considerations for London Lofts
Successful London loft conversions balance practical considerations with aesthetic appeal:
Natural Light: In a city where buildings often overshadow each other, maximising natural light is crucial. Strategically placed roof windows, light wells, and glass features can transform potentially dark spaces.
Storage Solutions: London homes often lack storage, so incorporating built-in options within eaves and under-roof spaces makes the conversion more functional.
Soundproofing: In densely populated areas, acoustic insulation is essential, particularly if the loft will serve as a bedroom or workspace.
Staircase Placement: In typical London terraced houses with limited footprints, staircase design and placement require careful consideration to minimise impact on existing living spaces.
The Investment Perspective
From an investment standpoint, London loft conversions consistently deliver strong returns. Estate agents report that well-executed conversions not only add value but can also significantly reduce selling times when properties eventually come to market. The additional square footage is particularly valuable in London, where space commands premium prices.
For those planning to remain in their homes, the conversion cost per square metre typically works out substantially lower than buying equivalent additional space through relocation, especially when factoring in moving costs and stamp duty.
Choosing Specialists for London Properties
The complexity of London loft conversions demands specialist expertise. Ideal partners should demonstrate:
- Thorough understanding of London’s varied housing stock
- Experience with borough-specific planning requirements
- Knowledge of conservation area restrictions
- Expertise in maximising space in urban properties
- Proven track record with similar London homes
London loft conversions represent a pragmatic response to the capital’s housing challenges. By looking upward rather than outward or elsewhere, homeowners can create the space they need while enhancing their property’s value and avoiding the disruption of relocation. In a city where space comes at a premium, the intelligent utilisation of loft areas offers a compelling solution for contemporary urban living.







Leave a Reply